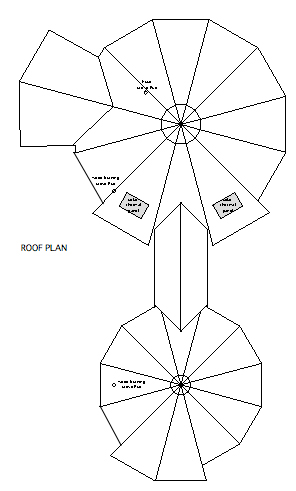the roundhouses
ORIENTATION.
Our roundhouses are oriented north south but most of the windows are to the south and west. Each roundhouse has a central rooflight. As our best view is over Jura to the northwest we have compromised by having larger windows than a solar house might do facing this direction.
Our plot is sheltered and the land rises to the east, also slightly to the south and west. It is open to the sea from south west to north west. The trade off to this shelter from gales from these directions is that the sun will set over the island to the south of Tigh Cruinn and shade our house at about 15:45 p.m. at the winter solstice. In May and June the summer sun sets to the north west over the Paps of Jura at about 22:00. Our roof plan will shade us from summer overheating to south and south west, but still let full evening sun into the sun space.

Name: Tigh Cruinn
SIze: 200 sq. m. 2200 sq.ft
Bedrooms: 2 in each roundhouse
Construction / Insulation: 150mm SIPS + 50mm polyurethane
Roof: 26º pitch. 75mm turfs over pondliner membrane and woven geocoir geotextile
External walls: 150mm SIPS with vertical larch cladding on 50x50 battens over housewrap.
Space Heating: One 5kW wood burning stove in each roundhouse;
Wood burning ESSE range cooker in main house;
Water Heating: 2 x flat solar water panels feeding into 190l and 250l unvented mains pressure HW cylinders;
Insulation: All external walls and roof U < 0.1, Floors U < 0.15 , Windows U = 1.2
Thermal Mass: All south and west facing floors concrete with dark slate to absorb and retain heat. 3 x 3.5m solar wall in sun space in warm red Locharbriggs sandstone
The main internal dividing walls between open plan living spaces in both roundhouses will be in blockwork with hand plastered lime finish


Summer Solstice - Sunset over the Paps of Jura